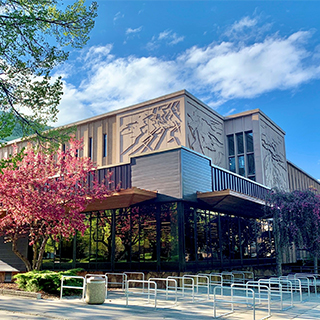Audio Tour
Level Three (Main Floor)
Enter the Mansfield Library on level three. On the far right of the main entrance is the learning commons; this is an area for gathering, socializing, reading, writing, and studying. Popular books, DVDs, and CDs are located on shelving here. Moving left, the Paw Print is a separate room. The Paw Print has scanning, printing, copying, and binding services. It also has 3D printers. To the left of Paw Print is a computer lab open area that includes Macs, PCs, multimedia stations, an accessibility computer, public use computers, and a self-service printer. In front of you from the main entrance are display cases and pillars and behind them is the Information Center. The Information Center includes the checkout desk, where you can check out items and inquire about course reserves, holds, fines and more, the reference desk, where you can get research help from librarians, and tech support, where you can get help with common technology problems like NetID access, printing, wifi, and more. To the left is a doorway that leads you to staircases that lead up two floors and down two floors. To the left and right of the staircases are two elevators. If you go through that doorway and turn right, there is a set of three doors that leads to the east facultyy area; another open study area where the Writing and Public Speaking Center is located. On the far-left side when you enter the Mansfield Library is Administration and the Office of the Dean. To the right of Administration and the Office of the Dean are all-user restrooms. Both are accessible. There are four emergency exits on level three: one at each corner of the floor.
Level One
Access Level One by elevator or stairs. When you exit the elevator or come to the end of the stairs on level one, there are two doorways. The first doorway is on your left consisting of three doors, side by side. The other is to the right, ahead, and past the restrooms. Both lead to one main room. Entering from the doorway past the restrooms, the microfilm/microfiche viewing station is on your left, with the Raoul Collection of CDs at the front of the stacks in front of you. Moving towards the west wall, the music scores are located behind the CDs, several shelves of books follow the scores, and two shelves of newspapers, located directly in front of the northwest fire escape, cap off the row. Along the east wall, (going from north to south) you will find: the Lightboard Studio, a reservable studio that allows you to film yourself writing on a transparent, glowing board; editing & data stations that do not require reservations; the Virtual Reality Room, equipment and keys for which can be checked out at the front desk; Studio Support Services; and the Testing Center. Moving along the south wall, from the Testing Center to the southwest corner, you will find compact shelving holding government documents, the oversize section of level one, and the southwest fire escape. Turn right, and the study carrels are located along the west wall, turn right again to walk down more rows of books until you reach the microfilm/microfiche cabinets and the computers located between the aforementioned cabinets and the doors.
Level Two
Access level two by elevator or stairs. When you exit the elevator or come to the end of the stairs on level two, there are two doorways with three doors in a row: the first doorway is on your left and the other is to the right, ahead, and past the men’s and women’s restrooms. Both lead to one main room. Entering through the left doorway, straight ahead are six computers and to the left are group study rooms numbering 211 through 216. To the right are four groupings of shelves for books. To the far left is the Accessible Technology Room. Entering through the other doorway, the classrooms Student Learning Center (room 283) and Buckhous Room (room 284) are located against the wall near the back on the right. On the back wall is a row of unreserved study carrels: these carrels are small study spaces with doors that close. There are four emergency exits: one at each corner of the floor.
Level Four
Access level four by elevator or stairs. Exiting the elevator or coming to the end of the stairs on level four, there are two doorways: the first doorway is on your left and the other is to the right, ahead, and past the men’s and women’s restrooms. The doorway past the restrooms goes to the Mansfield Center. Entering through the left doors, which is three doors wide, there are three rooms to your left against the wall: 407, 408, and 409. To your right there are four computers and book shelving. Theta Rho, the Archives Teaching Room, and Archives and Special Collections are beyond the computers. Inside the doors to Archives and Special Collections there is a staffed desk. To the right of the left doorway is where some CDs are shelved and farther down there is a VCR/DVD/Blu-Ray converter. There are four emergency exits: one at each corner of the floor.
Level Five
Access level five by elevator or stairs. Exiting the elevator or coming to the end of the stairs on level two, there are two doorways with three doors in a row: the first doorway is on your left and the other is to the right, ahead, and past the men’s and women’s restrooms. Both lead to one main room. On the right when you enter through the left doors is a group of four computers and four groupings of book shelves. When you enter through the doors past the restrooms, walk to the back wall and you’ll find the Poetry Corner, room 511. Level 5 has quiet zones as well as additional study rooms. There are four emergency exits: one at each corner of the floor.
